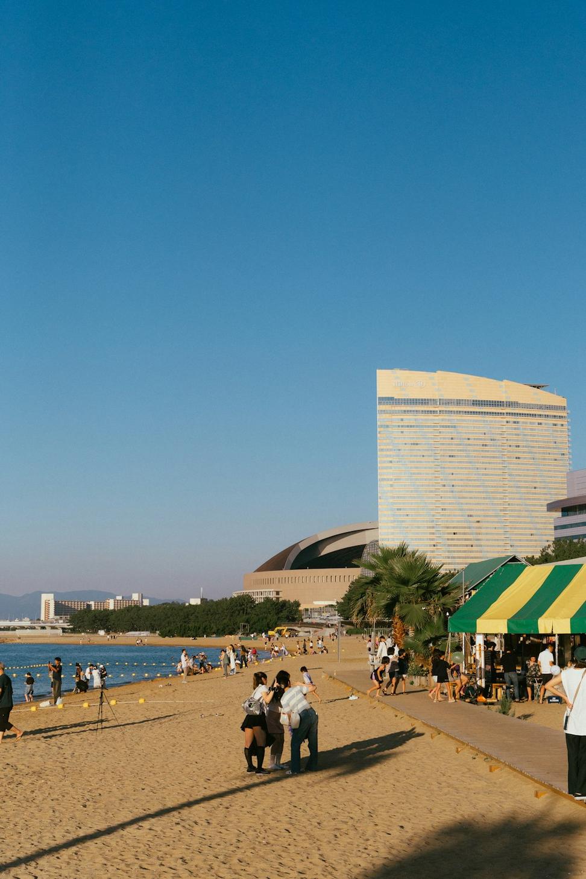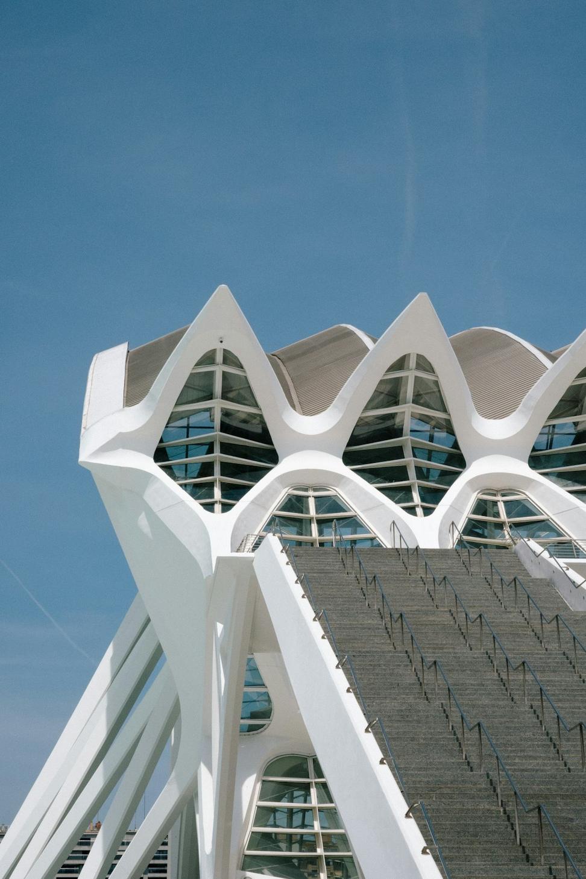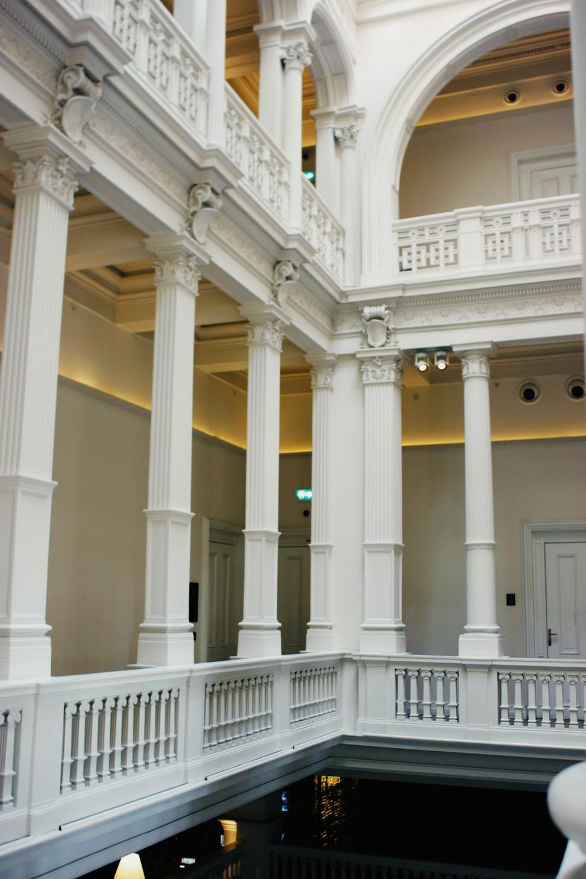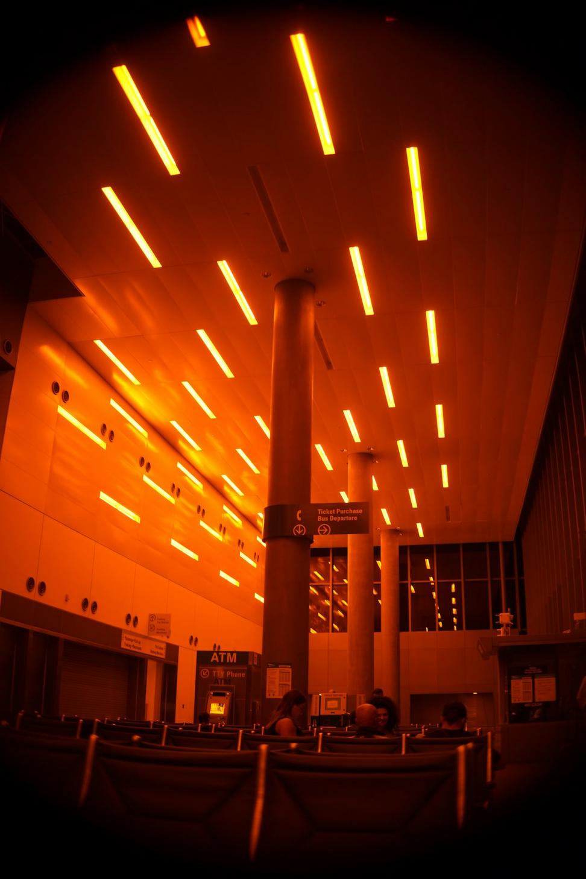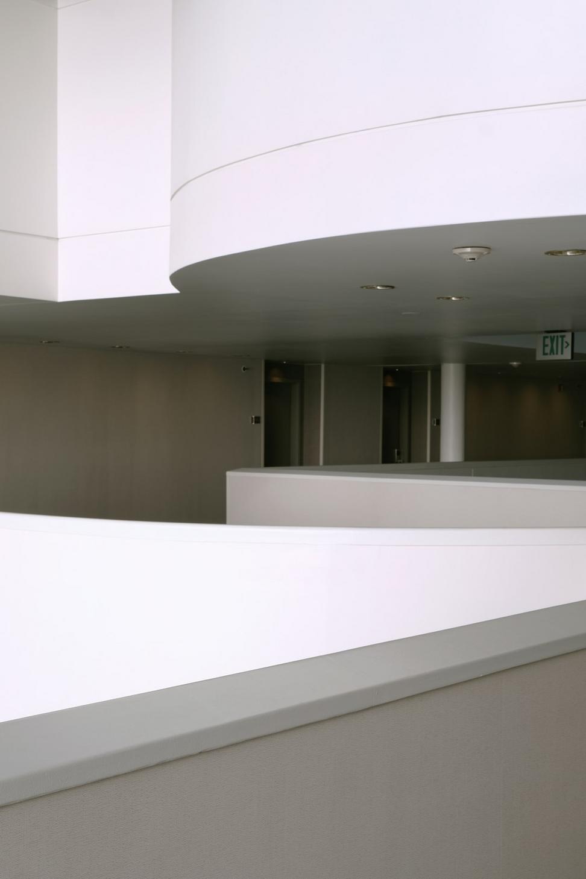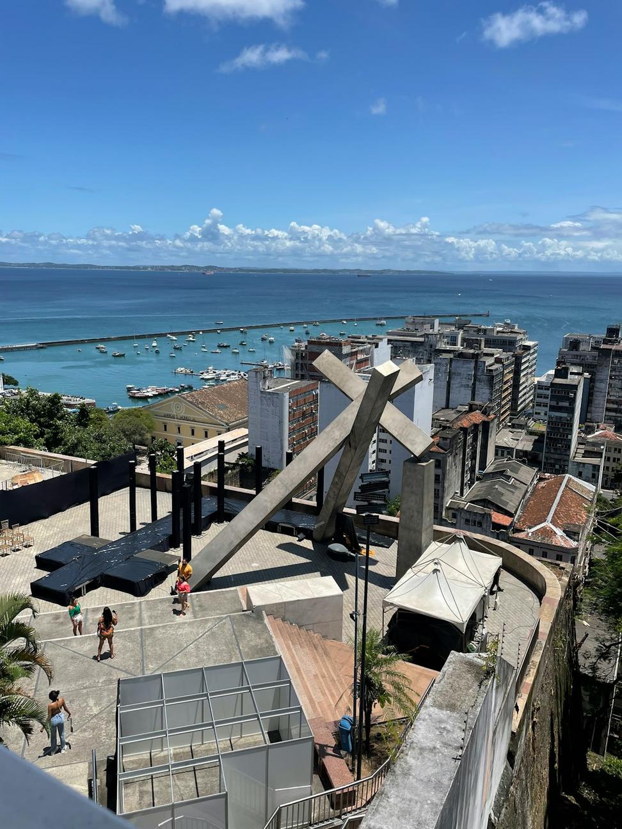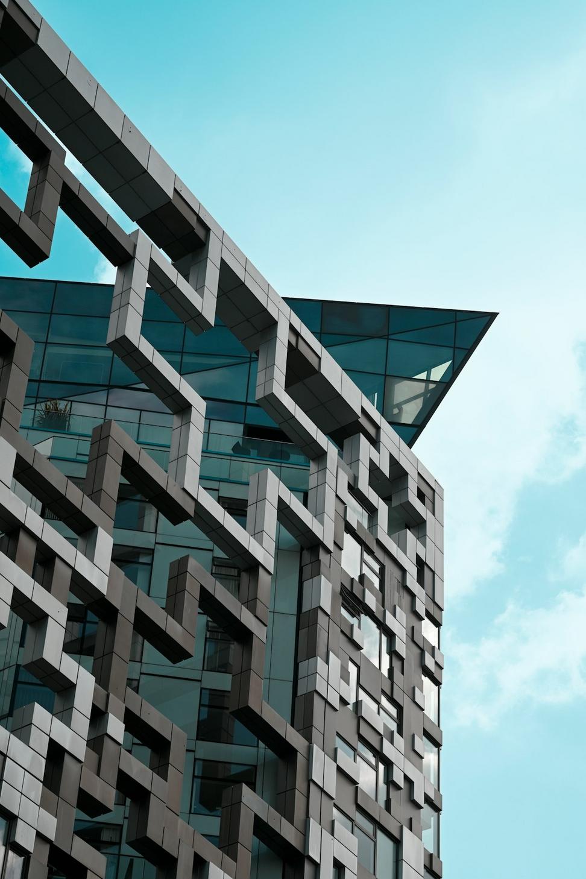
Built Realities
Real projects, real challenges, real solutions - here's what we've actually pulled off
West Vancouver, BC
This one was a journey, honestly. The clients wanted net-zero energy but didn't wanna sacrifice the floor-to-ceiling windows. Took us eight months of tweaking, but we nailed it with triple-glazed panels and a geothermal system that actually works.
3,200 sq ft
March 2023
Net-Zero
$1.8M
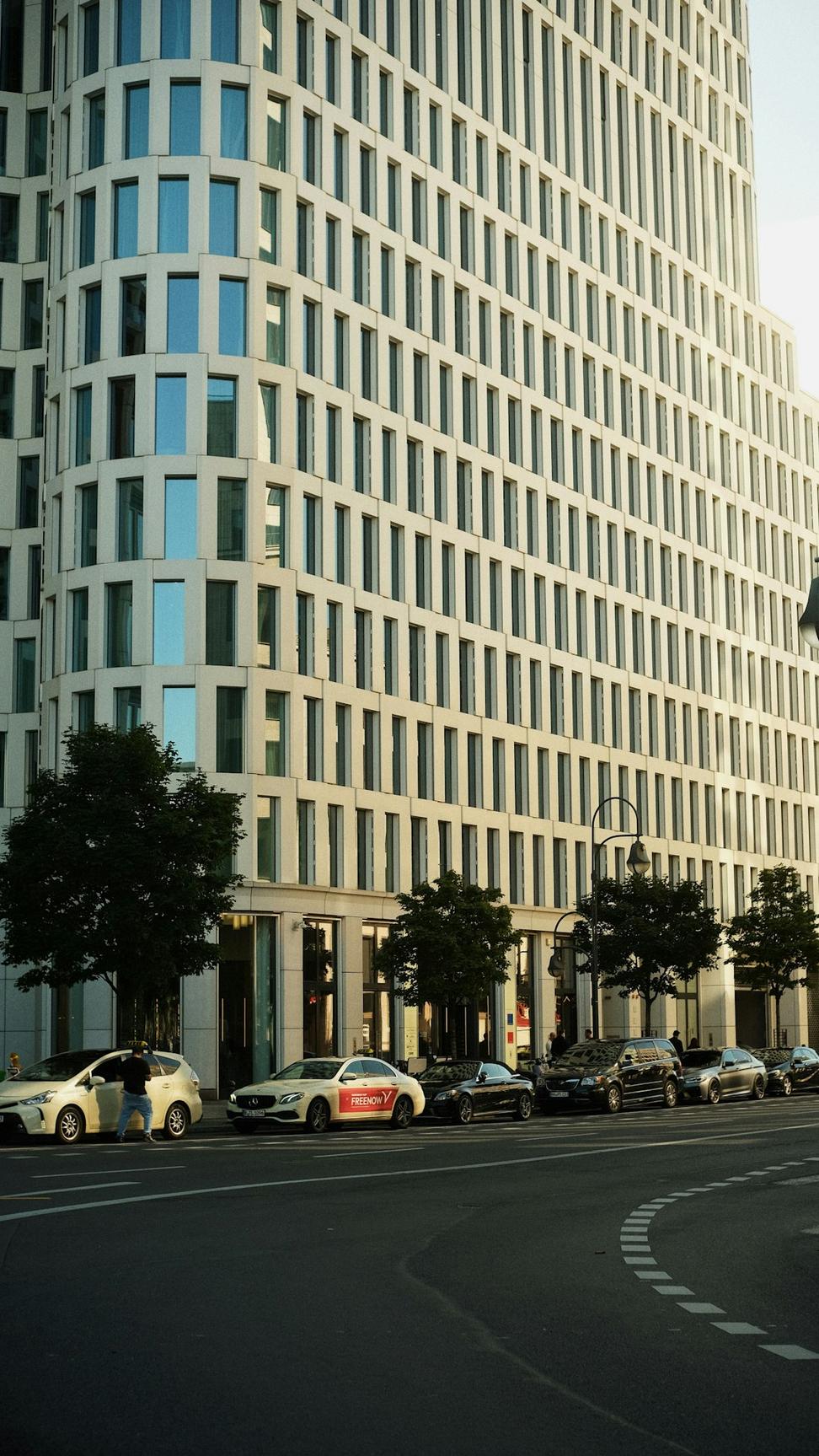
Downtown Vancouver, BC
Six-story commercial space that almost didn't happen because of the weird zoning restrictions. We had to get creative with the setbacks, ended up with these cool terraced levels that everyone now loves. The green roof wasn't even in the original plan - client added it halfway through and it became the building's signature feature.
Total Area
42,000 sq ft
Floors
6 Levels
LEED Rating
Gold
Completed
Nov 2022
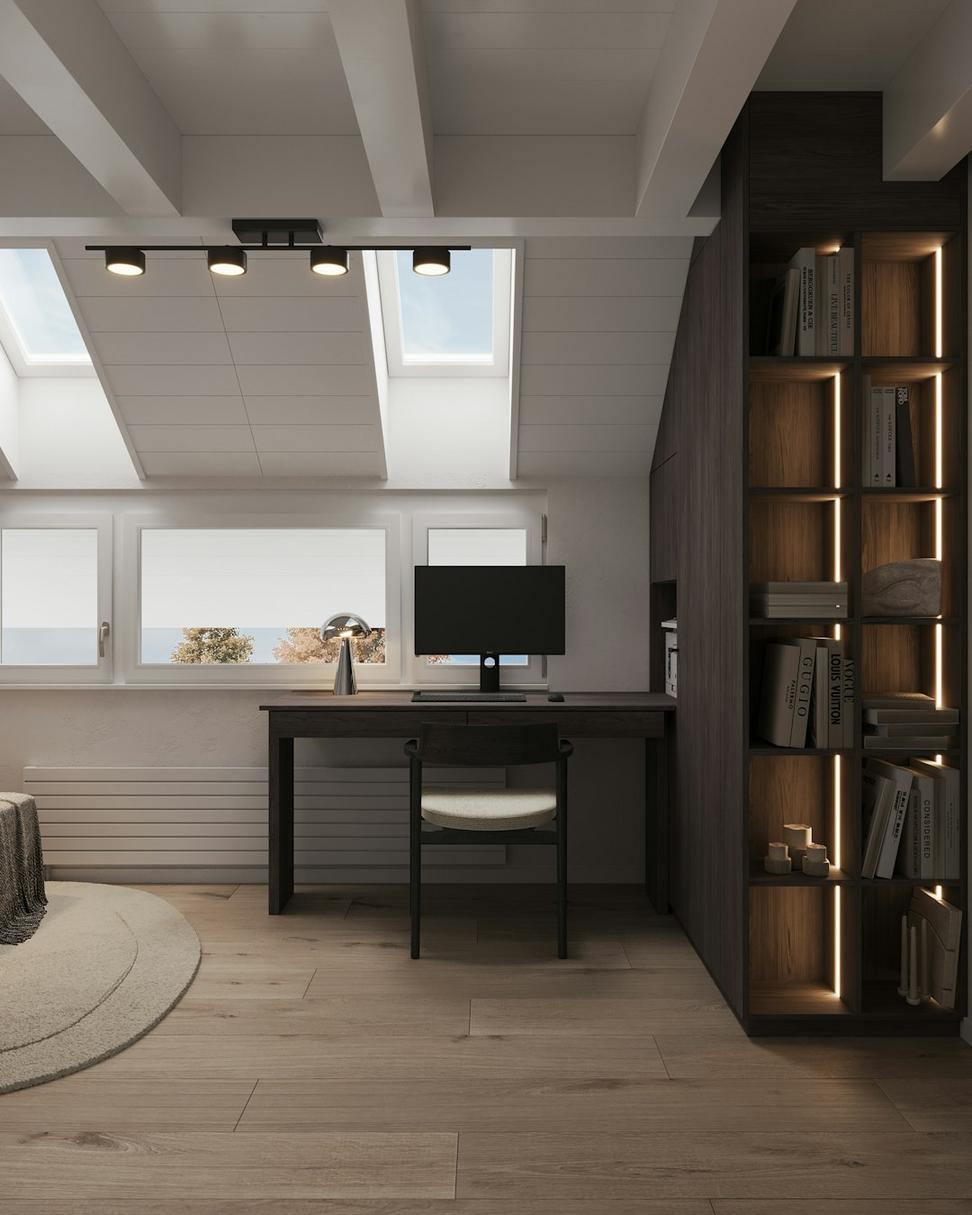
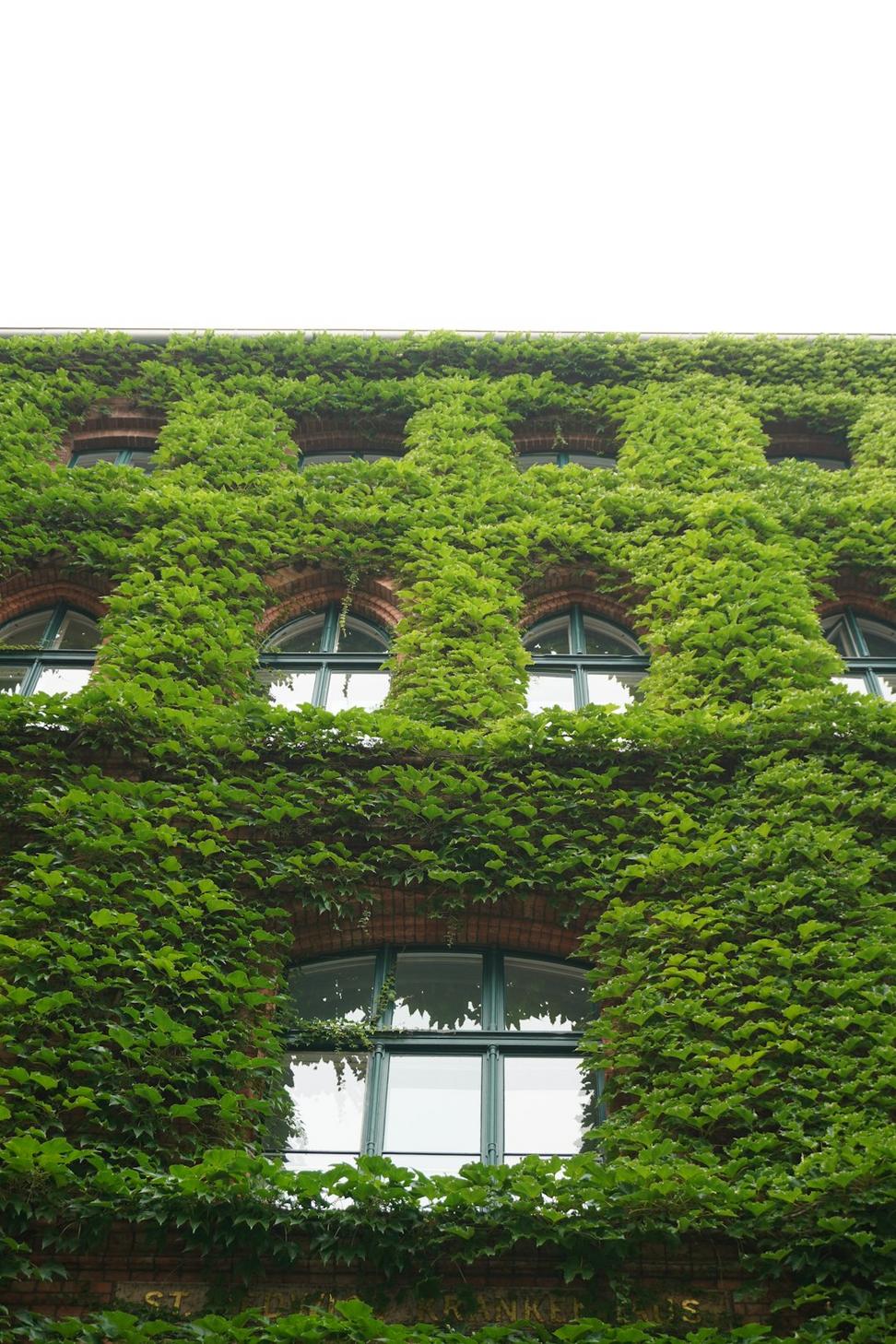
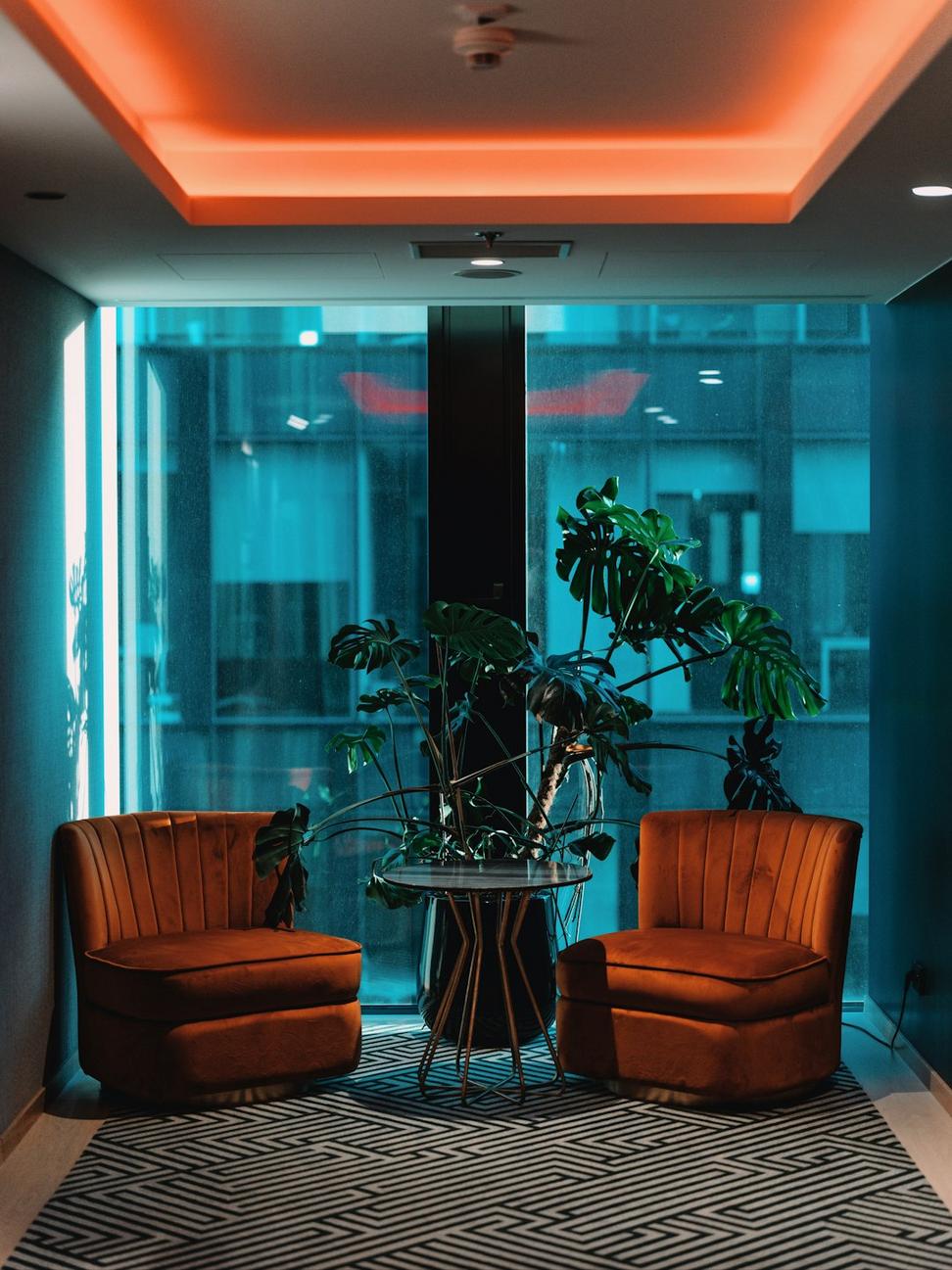
Gastown, Vancouver, BC
This 1912 warehouse was basically falling apart when we got the call. Heritage regulations meant we couldn't touch the exterior brickwork, which was both a nightmare and a blessing. Spent months just documenting every brick before we could even think about the interior conversion to mixed-use retail and lofts.
1912
2021-2023
18,500 sq ft
12 Lofts
Structural evaluation, heritage documentation, permit applications
Seismic upgrades, new foundation reinforcement
Cleaning, repointing, window restoration
Modern systems, loft conversions, retail spaces
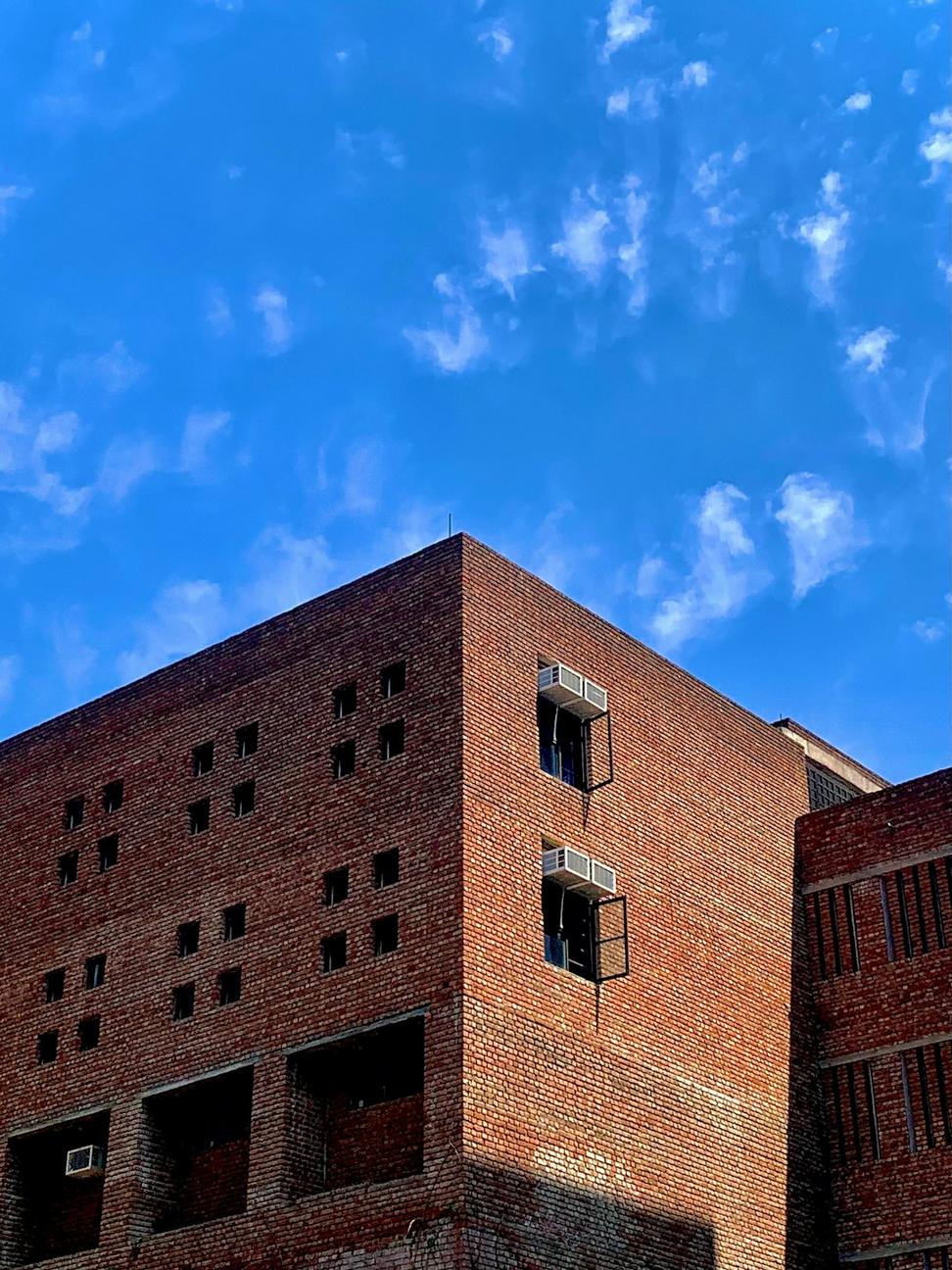
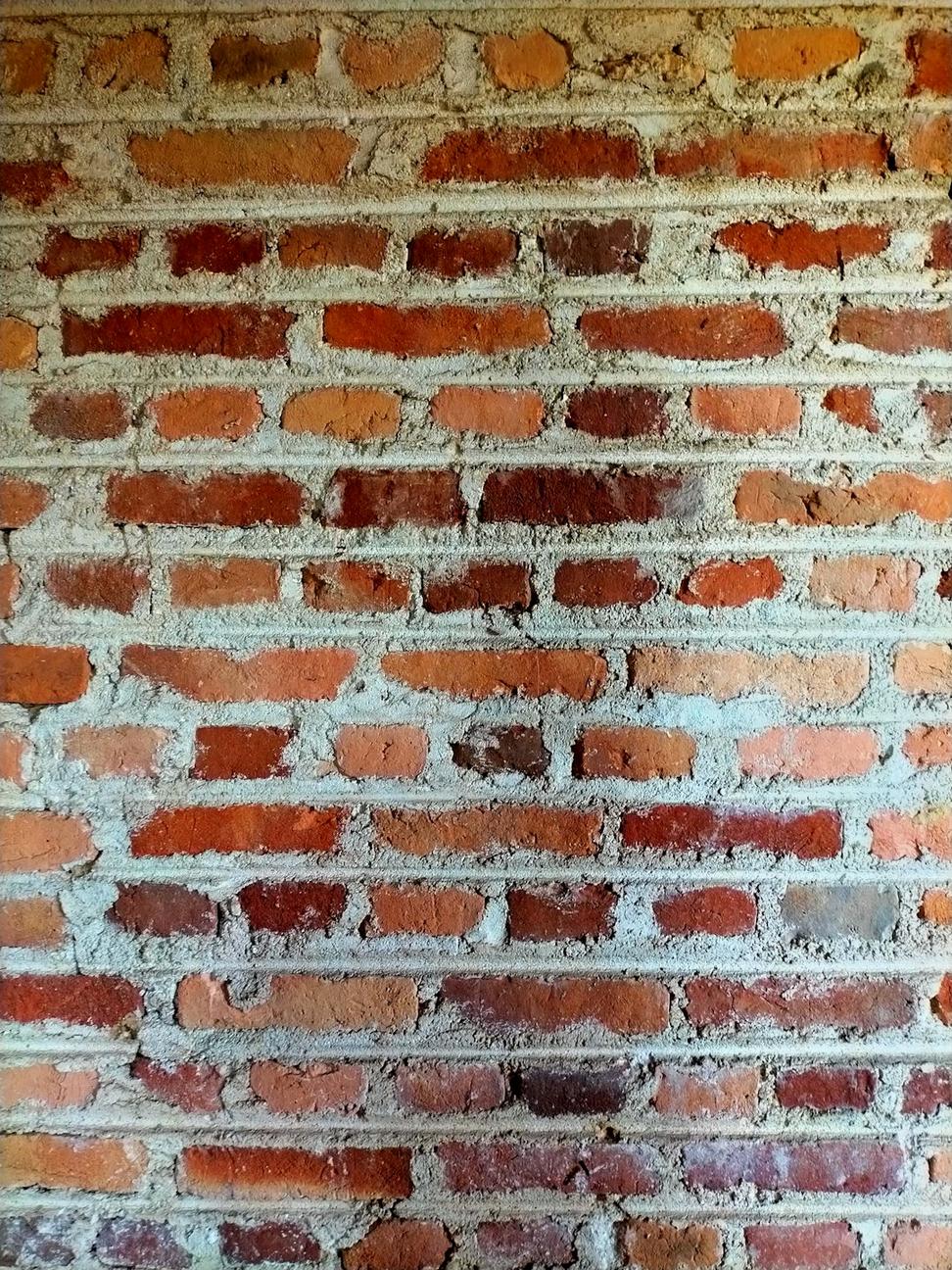
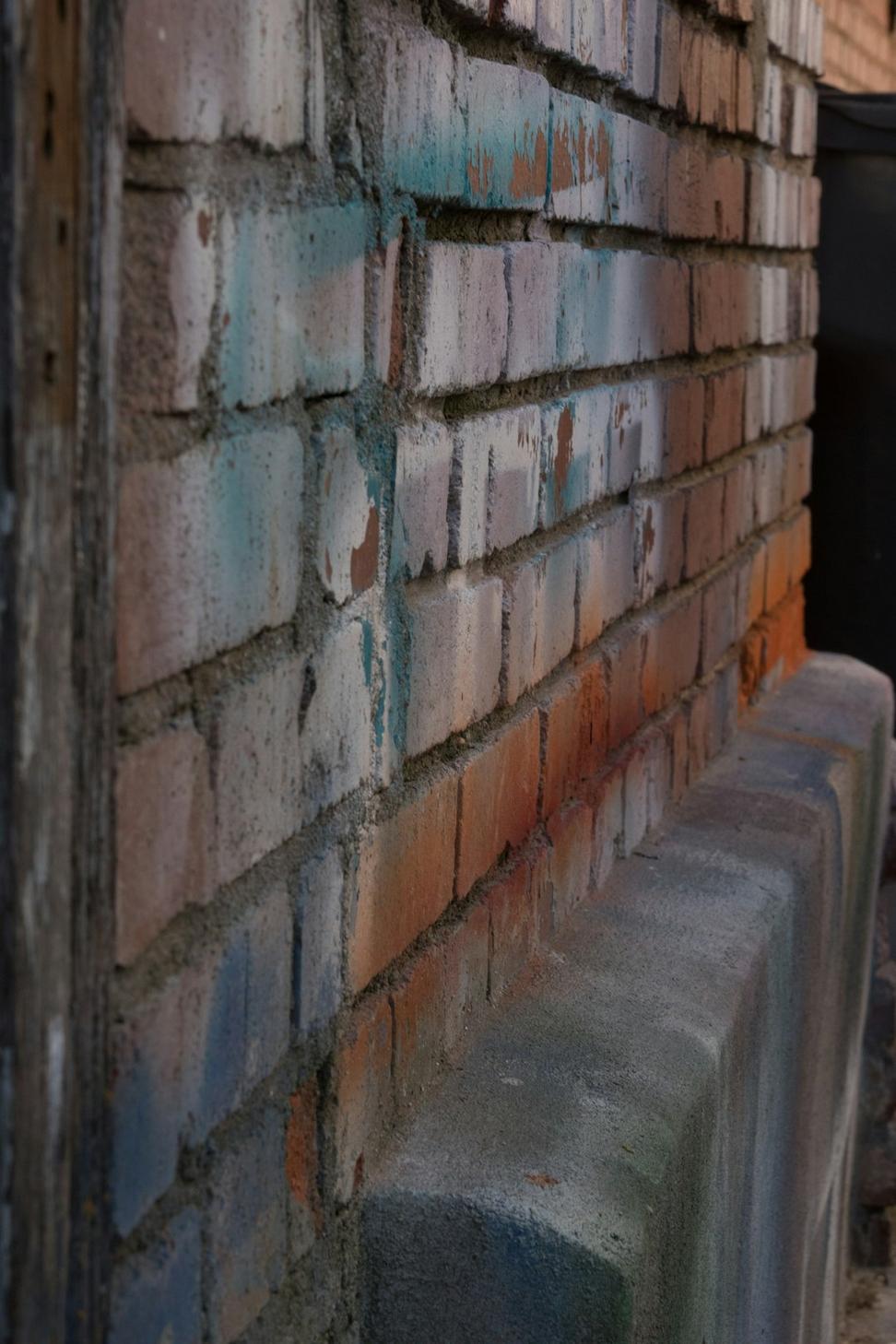
North Vancouver, BC
Building in the forest comes with a whole set of headaches you don't get in the city. Had to work around 23 protected trees, which basically shaped the entire design. The house wraps around the old-growth cedars instead of fighting them - took longer but worth every minute when you see how it sits in the landscape now.
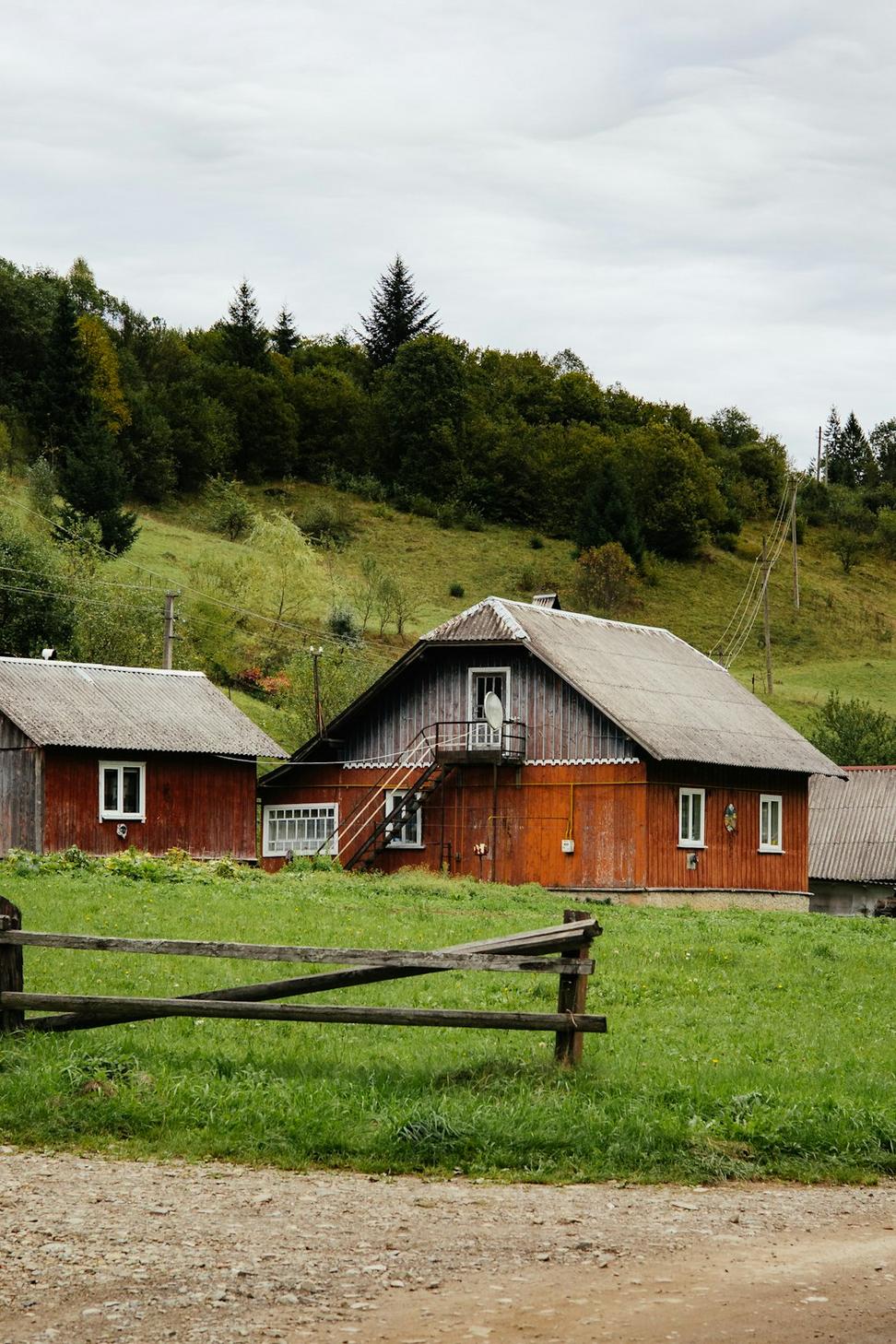
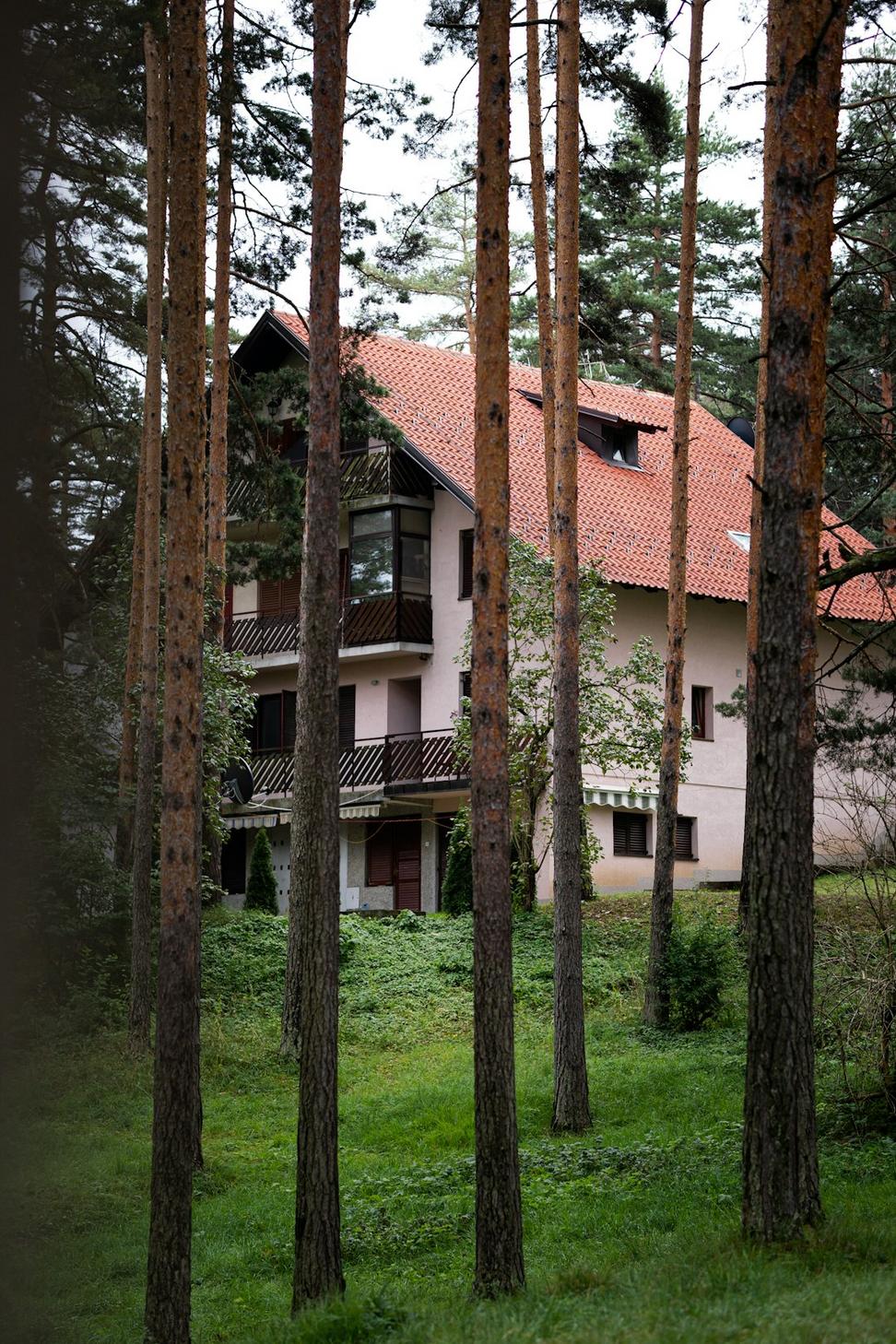
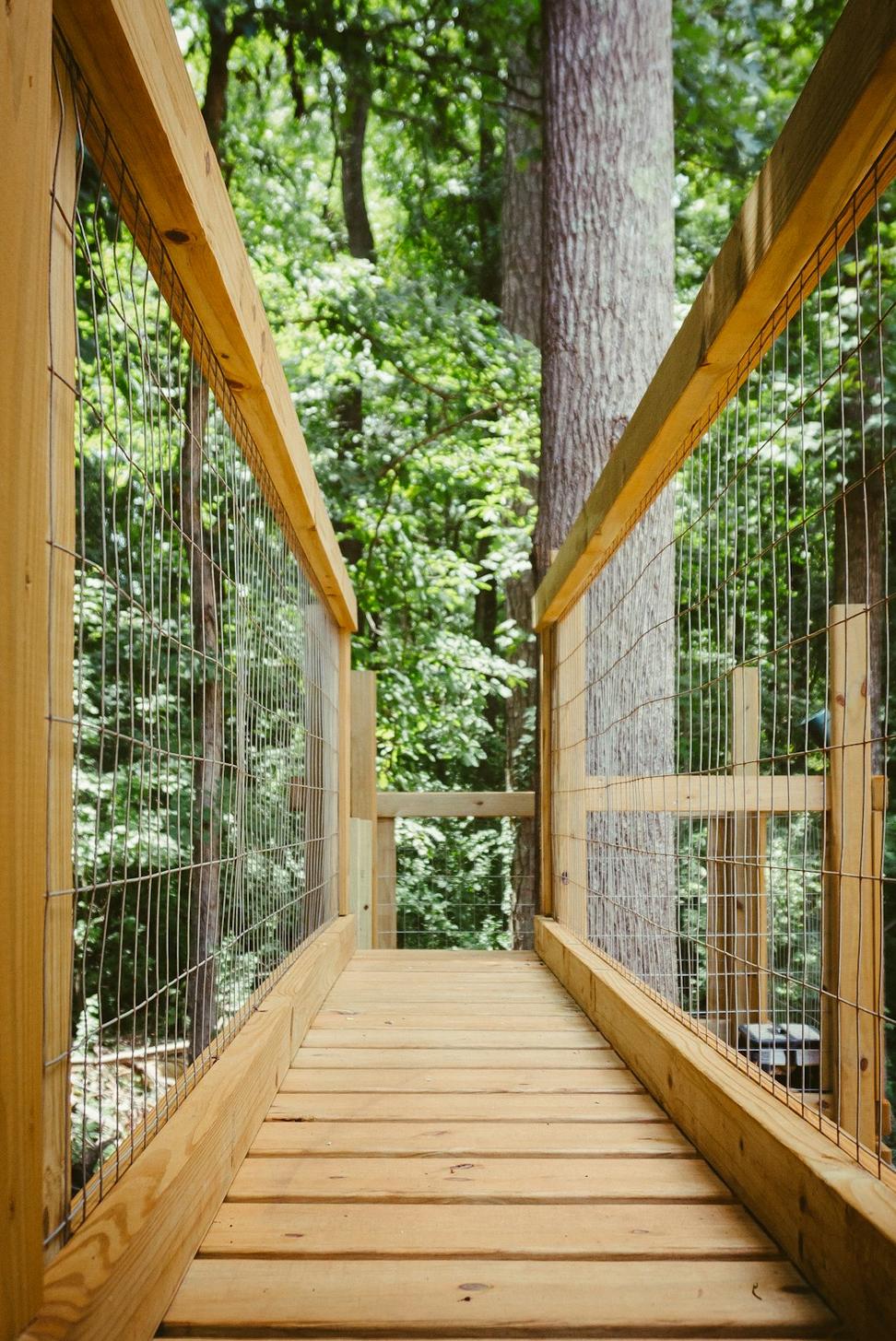
Granville Island, Vancouver, BC
The city wanted something "iconic" for the waterfront. No pressure, right? We went through 47 design iterations before landing on this form. The cantilever over the water was an engineering challenge that kept us up at night, but it creates this amazing floating effect that changes with the tide.
